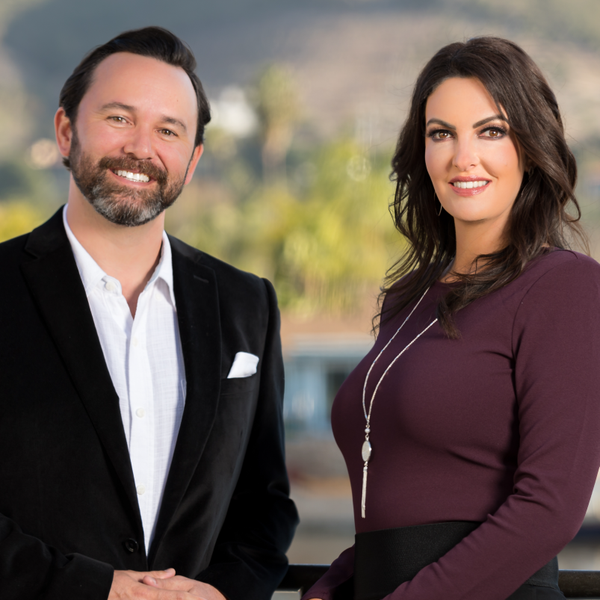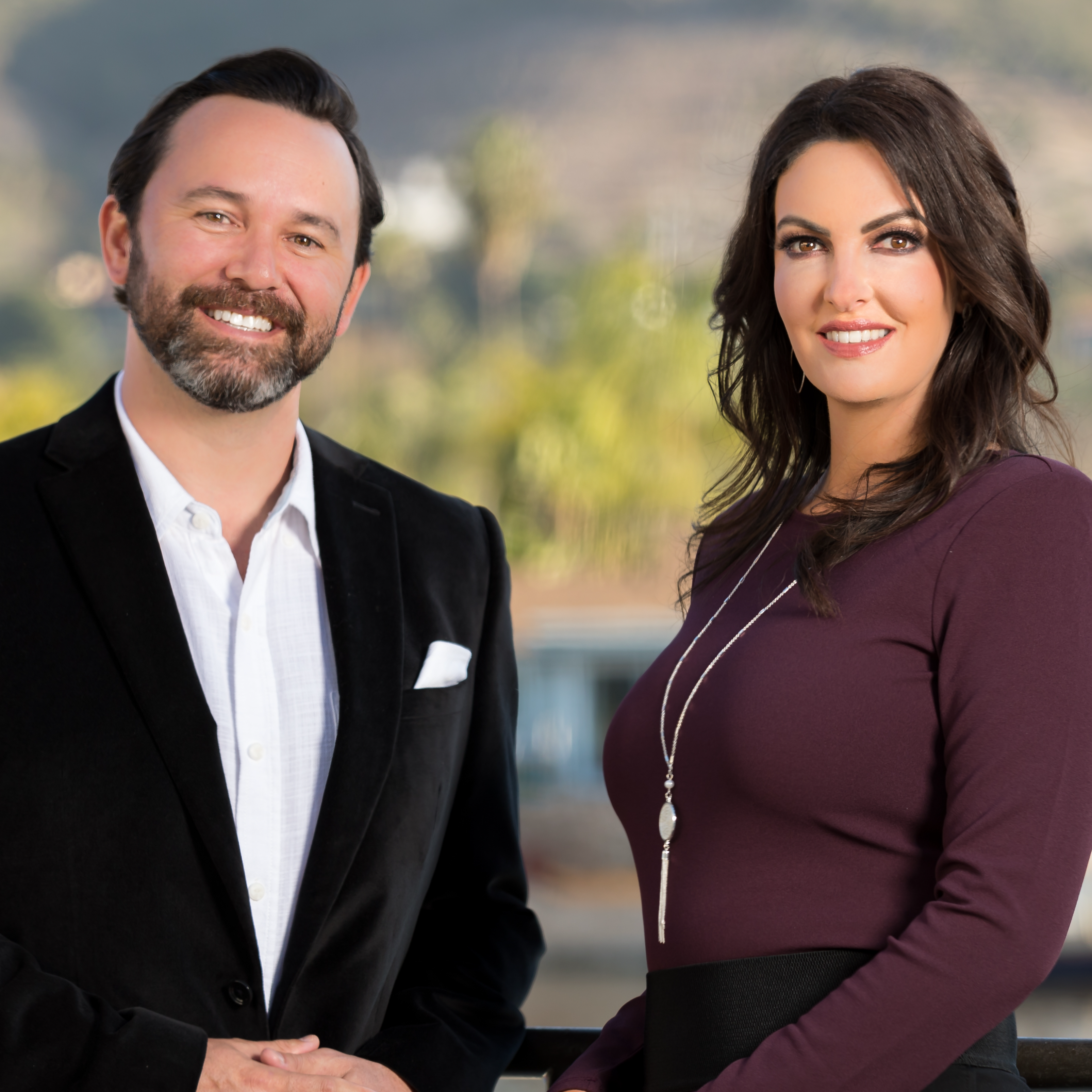
Open House
Sat Sep 13, 12:00pm - 4:00pm
Sun Sep 14, 12:00pm - 4:00pm
UPDATED:
Key Details
Property Type Single Family Home
Sub Type Single Family Residence
Listing Status Active
Purchase Type For Sale
Square Footage 2,603 sqft
Price per Sqft $345
MLS Listing ID OC25215538
Bedrooms 4
Full Baths 3
Half Baths 1
HOA Y/N No
Year Built 1989
Lot Size 6,969 Sqft
Property Sub-Type Single Family Residence
Property Description
This beautiful two-story home offers the perfect balance of comfort, space, and style, featuring 4 bedrooms, 3 bathrooms, and approx. 2,603 sq ft of living space on a 6,969 sq ft lot. Built in 1989, the residence showcases soaring ceilings, abundant natural light, and an open floor plan designed for both everyday living and entertaining.
Inside, the spacious living and family rooms flow seamlessly together, complemented by a cozy fireplace. The updated kitchen boasts granite countertops, ample cabinetry, and modern appliances, while the upstairs hosts generously sized bedrooms, including a relaxing primary suite with dual vanities and plenty of closet space.
The front yard welcomes you with lush landscaping, tall palm trees, tranquil water fountains, and a serene fish pond. A 3-car garage plus extended driveway provides ample parking for multiple vehicles.
Step outside to your private backyard retreat, where mature landscaping and tropical palms surround a unique pool currently enjoyed as a koi pond with hundreds of fish. A covered patio creates the perfect setting for barbecues, entertaining, or simply unwinding on warm California evenings.
Located in a desirable Corona neighborhood, this home offers prime access to major freeways, shopping, dining, local parks, and top-rated schools including Promenade Elementary, Ysmael Villegas Middle, and Hillcrest High.
With its inviting curb appeal, spacious interior, and resort-style outdoor living, 390 Dylan Circle is ready to welcome its next owner.
Location
State CA
County Riverside
Area 248 - Corona
Rooms
Main Level Bedrooms 2
Interior
Interior Features Breakfast Area, Ceiling Fan(s), Multiple Staircases, Recessed Lighting
Heating Central
Cooling Central Air
Flooring Tile
Fireplaces Type Family Room
Fireplace Yes
Appliance Microwave, Refrigerator, Range Hood
Laundry Washer Hookup, Electric Dryer Hookup, Laundry Room
Exterior
Parking Features Direct Access, Driveway, Garage
Garage Spaces 3.0
Garage Description 3.0
Pool In Ground, Private, See Remarks
Community Features Suburban
View Y/N Yes
View Neighborhood
Roof Type Spanish Tile
Porch Brick, Patio
Total Parking Spaces 3
Private Pool Yes
Building
Lot Description Corner Lot
Dwelling Type House
Story 2
Entry Level Two
Sewer Public Sewer
Water See Remarks
Architectural Style Contemporary
Level or Stories Two
New Construction No
Schools
School District Corona-Norco Unified
Others
Senior Community No
Tax ID 172263012
Acceptable Financing Cash, Cash to New Loan, Conventional
Listing Terms Cash, Cash to New Loan, Conventional
Special Listing Condition Standard

Get More Information





