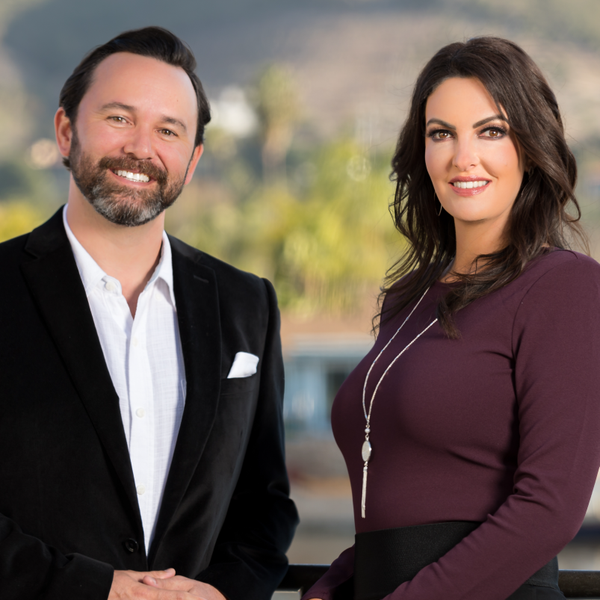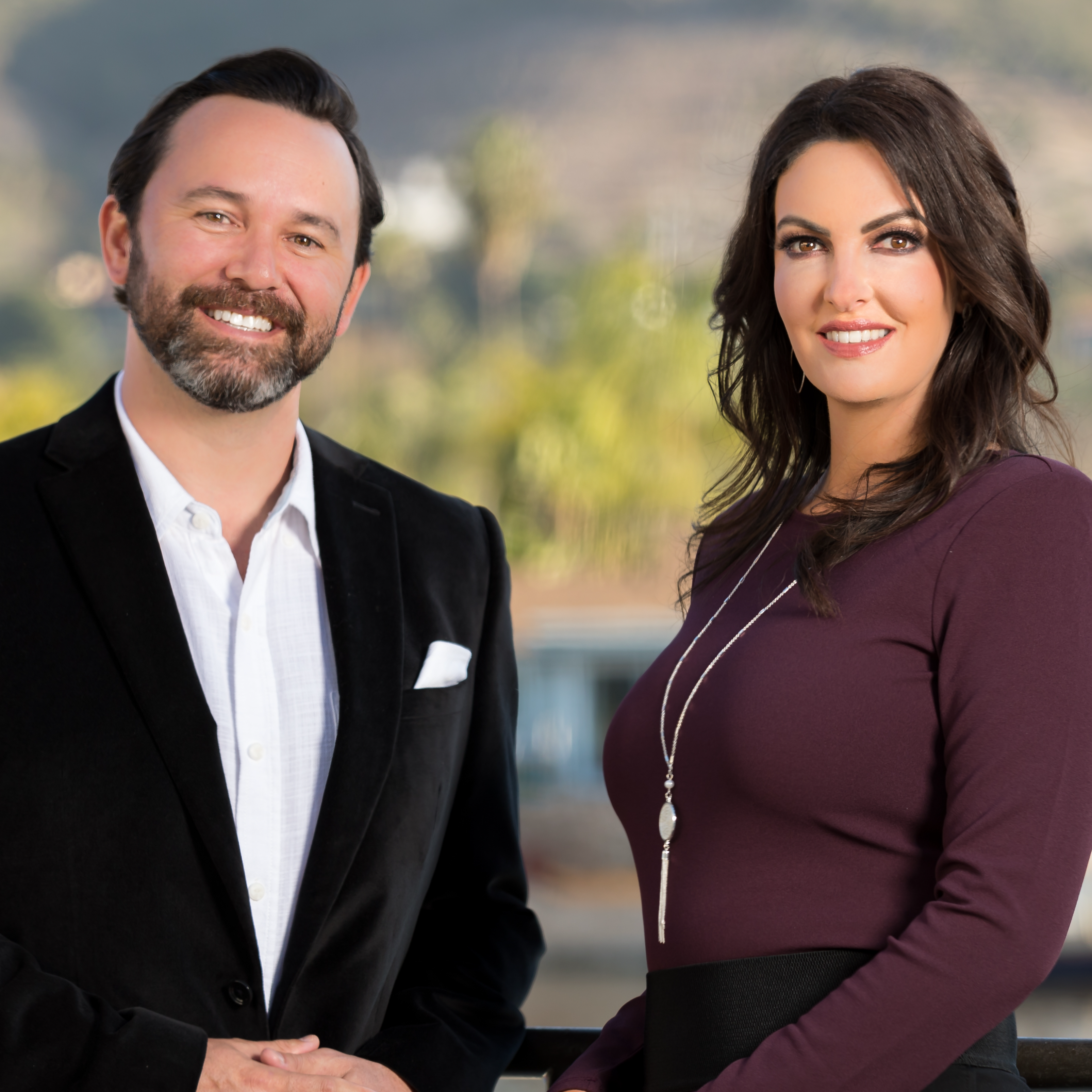
Open House
Sat Oct 25, 1:00pm - 4:00pm
Sun Oct 26, 1:00pm - 4:00pm
UPDATED:
Key Details
Property Type Single Family Home
Sub Type Single Family Residence
Listing Status Active
Purchase Type For Sale
Square Footage 2,415 sqft
Price per Sqft $683
Subdivision S & S Eldorado Central (Ss)
MLS Listing ID OC25245348
Bedrooms 4
Full Baths 2
Half Baths 1
Construction Status Updated/Remodeled,Turnkey
HOA Y/N No
Year Built 1976
Lot Size 7,021 Sqft
Property Sub-Type Single Family Residence
Property Description
Location
State CA
County Orange
Area Mc - Mission Viejo Central
Interior
Interior Features Beamed Ceilings, Wet Bar, Built-in Features, Ceiling Fan(s), Separate/Formal Dining Room, Eat-in Kitchen, High Ceilings, Multiple Staircases, Open Floorplan, Paneling/Wainscoting, Quartz Counters, Recessed Lighting, Storage, Unfurnished, All Bedrooms Up, Attic, Primary Suite, Walk-In Closet(s)
Heating Central, Natural Gas
Cooling Central Air, Electric
Flooring Laminate, Tile
Fireplaces Type Den, Gas, Gas Starter, Primary Bedroom
Inclusions Refrigerator, Washer, Dryer, Stove, Cabinets, Hot Tub, Ceiling Fans, Solar Powered System, Lighting Fixtures, Ac, Pool, Garage Door Openers, Blinds
Fireplace Yes
Appliance 6 Burner Stove, Convection Oven, Double Oven, Dishwasher, Electric Oven, Free-Standing Range, Gas Cooktop, Disposal, Gas Oven, High Efficiency Water Heater, Refrigerator, Self Cleaning Oven, Water To Refrigerator
Laundry Common Area, Electric Dryer Hookup, Gas Dryer Hookup, Inside
Exterior
Parking Features Concrete, Door-Multi, Direct Access, Driveway, Garage Faces Front, Garage
Garage Spaces 3.0
Garage Description 3.0
Fence Block, Chain Link
Pool Gunite, Gas Heat, Heated, In Ground, Private
Community Features Curbs, Street Lights, Sidewalks, Urban
Utilities Available Electricity Available, Natural Gas Available, Water Available
View Y/N No
View None
Roof Type Concrete,Tile
Accessibility None
Porch Patio
Total Parking Spaces 6
Private Pool Yes
Building
Lot Description 0-1 Unit/Acre, Sprinklers Timer, Sprinklers Manual, Sprinkler System
Dwelling Type House
Story 2
Entry Level Two
Foundation Slab
Sewer Public Sewer
Water Public
Architectural Style Traditional
Level or Stories Two
New Construction No
Construction Status Updated/Remodeled,Turnkey
Schools
Elementary Schools Del Cerro
Middle Schools Los Alisos
High Schools Mission Viejo
School District Saddleback Valley Unified
Others
Senior Community No
Tax ID 61929121
Security Features Carbon Monoxide Detector(s),Smoke Detector(s)
Acceptable Financing Cash, Conventional, Submit
Green/Energy Cert Solar
Listing Terms Cash, Conventional, Submit
Special Listing Condition Standard
Virtual Tour https://my.matterport.com/show/?m=deeLTEiHL7s&mls=1

Get More Information





