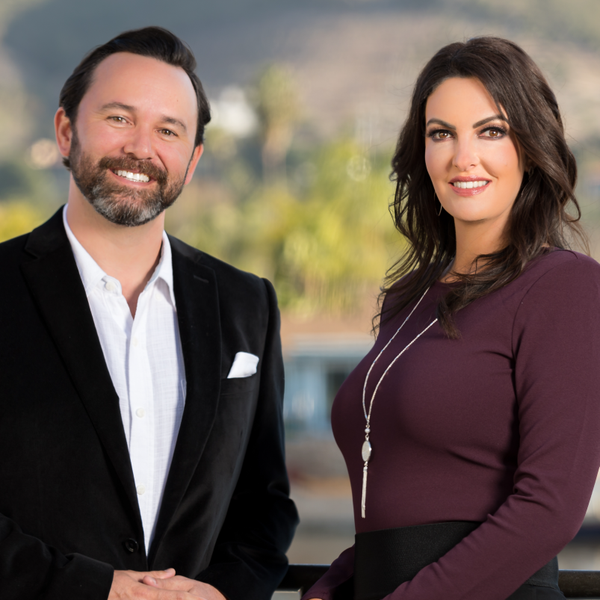
Open House
Tue Oct 28, 9:30am - 11:30am
Sat Nov 01, 11:00am - 1:00pm
Sun Nov 02, 11:00am - 1:00pm
UPDATED:
Key Details
Property Type Single Family Home
Sub Type Single Family Residence
Listing Status Active
Purchase Type For Sale
Square Footage 2,710 sqft
Price per Sqft $588
Subdivision Santa Lucia Hills
MLS Listing ID SC25245441
Bedrooms 4
Full Baths 3
HOA Fees $32/mo
HOA Y/N Yes
Year Built 1998
Lot Size 7,422 Sqft
Property Sub-Type Single Family Residence
Property Description
Location
State CA
County San Luis Obispo
Area Slo - San Luis Obispo
Rooms
Other Rooms Shed(s)
Main Level Bedrooms 1
Interior
Interior Features Balcony, Separate/Formal Dining Room, Eat-in Kitchen, Granite Counters, High Ceilings, Open Floorplan, Recessed Lighting, Tile Counters, Loft, Primary Suite
Heating Forced Air
Cooling Central Air
Flooring Tile, Vinyl
Fireplaces Type Family Room, Gas
Fireplace Yes
Appliance Dishwasher, Electric Oven, Gas Cooktop, Disposal, Gas Water Heater, Microwave, Refrigerator, Warming Drawer, Dryer, Washer
Laundry Gas Dryer Hookup, Laundry Room
Exterior
Exterior Feature Lighting, Rain Gutters
Parking Features Door-Multi, Garage
Garage Spaces 3.0
Garage Description 3.0
Fence Wood
Pool None
Community Features Curbs, Gutter(s), Suburban, Sidewalks
Utilities Available Electricity Connected, Natural Gas Connected, Sewer Connected, Water Connected
Amenities Available Management
View Y/N Yes
View Neighborhood
Roof Type Tile
Accessibility None
Porch Patio
Total Parking Spaces 3
Private Pool No
Building
Lot Description 0-1 Unit/Acre, Back Yard, Front Yard, Landscaped, Sprinkler System
Dwelling Type House
Story 2
Entry Level Two
Foundation Slab
Sewer Public Sewer
Water Public
Level or Stories Two
Additional Building Shed(s)
New Construction No
Schools
School District San Luis Coastal Unified
Others
HOA Name Santa Lucia Hills
Senior Community No
Tax ID 053400024
Security Features Carbon Monoxide Detector(s),Fire Sprinkler System,Smoke Detector(s)
Acceptable Financing Cash to New Loan
Listing Terms Cash to New Loan
Special Listing Condition Standard

Get More Information





